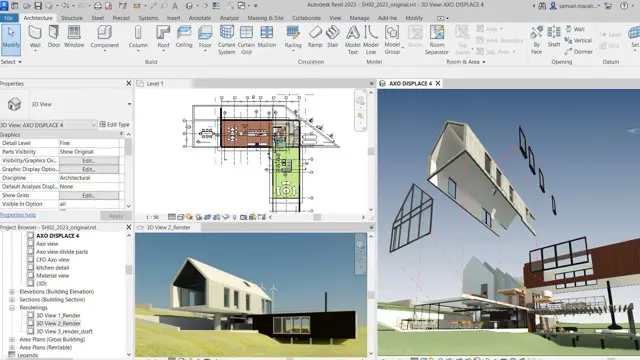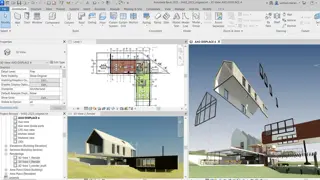
Revit One to One Basic to Advance Weekends Online or Face to Face
Revit face to face training customised and bespoke. Online or Face to Face
Real Animation Works Limited
Summary
- Certificate of completion - Free
- Tutor is available to students
Add to basket or enquire
Location & dates
kennington Business park
South West London
London
SW96DE
United Kingdom
Overview
REVIT ADVANCED ONE-TO-ONE COURSE
Our REVIT Advanced Course is a comprehensive and personalized training program designed for individuals interested in learning REVIT to create 3D plans, sections, and elevations. Whether you have no prior knowledge of REVIT or simply wish to refresh your skills, this course is tailored to meet your needs.
Key Course Details:
- Duration: 16 Hours
- Course Format: One-to-One Instruction
- Location: London
- Customized Projects: Unlike our Revit One-Day course, the Advanced course includes bespoke projects to enhance your learning experience.
Course Schedule:
- Flexible Timing: Students can choose their preferred time and day based on available slots.
- Business Hours: Our office operates from 9:00 am to 8:00 pm, Monday to Saturday.
Course Benefits: Upon completion of this training course, you will gain a comprehensive understanding of REVIT and its various tools and functionalities. You will confidently create 3D plans, sections, and elevations, empowering you to excel in your architectural and design endeavors.
Our Expert Tutors: Rest assured, our tutors are Autodesk Revit Certified users who possess extensive knowledge and practical experience with the software. They are dedicated professionals committed to providing high-quality instruction and guidance throughout the course.
We look forward to assisting you on your journey to mastering REVIT. Contact us today to discuss your training needs and secure your spot in our REVIT Advanced One-to-One Course.
Real Animation Works Ltd. - Empowering Your REVIT Skills.
Certificates
Certificate of completion
Digital certificate - Included
Description
Course Title: REVIT Advanced One-to-One Course
Course Duration: 16 Hours
Course Outline:
- Introduction to REVIT
- Overview of REVIT software and its applications in architecture and design
- Understanding the user interface and navigation in REVIT
- Configuring project settings and units
- Building Information Modeling (BIM) Concepts
- Understanding the principles and benefits of BIM
- Exploring the REVIT workspace and project organization
- Basic Modeling Techniques
- Creating and modifying walls, floors, roofs, and ceilings
- Working with doors, windows, and curtain walls
- Adding stairs, ramps, and railings
- Advanced Modeling Techniques
- Creating complex building forms using massing tools
- Utilizing advanced families and components
- Incorporating parametric design principles
- Creating Detailed Drawings
- Generating 2D views, sections, and elevations from the 3D model
- Adding dimensions, annotations, and detailing to drawings
- Managing view templates and annotation styles
- Design Visualization
- Applying materials and textures to the model
- Enhancing the visual appearance with lighting and rendering techniques
- Creating walkthroughs and rendered animations
- Collaborative Workflows
- Linking and coordinating multiple models in a project
- Working with consultants and sharing models through collaboration tools
- Exploring the interoperability with other software applications
- Project Documentation and Annotation
- Generating construction documents such as schedules and sheets
- Setting up title blocks and customizing sheet layouts
- Automating annotation and tagging processes
- Advanced Topics (Optional)
- Exploring advanced topics based on individual interests and project requirements
- Topics may include parametric families, site design, advanced scheduling, or project phasing
Throughout the course, you will receive personalized instruction, practical exercises, and hands-on projects tailored to your skill level and interests. Our experienced tutors will guide you through the course content, provide demonstrations, and offer valuable tips and techniques.
By the end of the REVIT Advanced One-to-One Course, you will have developed a strong foundation in REVIT and gained proficiency in creating 3D plans, sections, and elevations. You will be equipped with the knowledge and skills necessary to tackle complex design projects and collaborate effectively within the industry.
Note: The course outline is flexible and can be customized to cater to specific learning objectives and individual project requirements.
Who is this course for?
The REVIT Advanced One-to-One Course is designed for individuals who have a keen interest in learning REVIT and want to enhance their skills in creating 3D plans, sections, and elevations. This course caters to the following individuals:
Architecture and Design Professionals: Architects, architectural designers, interior designers, and professionals working in the construction industry who wish to expand their REVIT skills and improve their proficiency in creating detailed and accurate architectural models.
Students and Aspiring Professionals: Students pursuing degrees or diplomas in architecture, interior design, or related fields, as well as those seeking to enter the industry, can benefit from this course to acquire the necessary REVIT knowledge and gain a competitive edge in the job market.
Existing REVIT Users: Individuals who have some prior experience with REVIT but want to further enhance their knowledge and capabilities, explore advanced tools and techniques, and stay up-to-date with the latest features and functionalities of the software.
Freelancers and Entrepreneurs: Freelance architects, designers, and entrepreneurs looking to offer REVIT services to clients can benefit from this course to expand their skill set, deliver high-quality projects, and improve their business prospects.
Professionals in Allied Industries: Engineers, project managers, contractors, and professionals in related fields who collaborate with architects and designers can enroll in this course to gain a better understanding of REVIT and improve their ability to work effectively in a BIM-driven environment.
Whether you are a beginner with no prior experience in REVIT or an intermediate user seeking to advance your skills, this course provides personalized instruction and practical exercises to cater to your specific learning needs and objectives.
Requirements
Basic computer skills
Career path
Upon completing the REVIT Advanced One-to-One Course, you will acquire valuable skills that can open up various career opportunities in the architecture, design, and construction industries.
BIM Modeler:
REVIT Specialist:
Architectural Designer:
Interior Designer:
BIM Coordinator/Manager:
Construction Project Manager:
Freelancer/Entrepreneur:
Further Education and Research:
Reviews
Currently there are no reviews for this course. Be the first to leave a review.
Legal information
This course is advertised on Reed.co.uk by the Course Provider, whose terms and conditions apply. Purchases are made directly from the Course Provider, and as such, content and materials are supplied by the Course Provider directly. Reed is acting as agent and not reseller in relation to this course. Reed's only responsibility is to facilitate your payment for the course. It is your responsibility to review and agree to the Course Provider's terms and conditions and satisfy yourself as to the suitability of the course you intend to purchase. Reed will not have any responsibility for the content of the course and/or associated materials.


