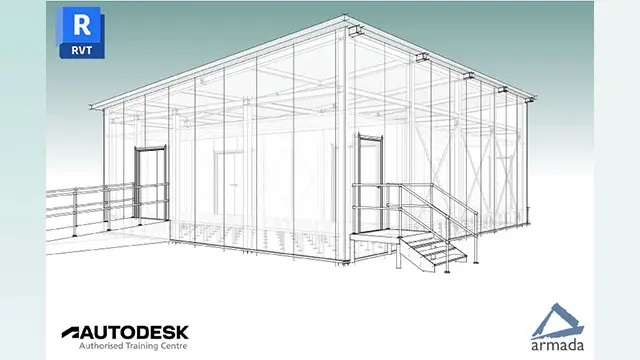AutoCAD Intermediate - Autodesk-accredited course
Armada
AutoCAD course for existing users, teaching advanced commands, and techniques for becoming more productive.
- 34 enquiries
- Classroom
- 3 days · Full-time
- Professional certification
- Certificate(s) included
- Tutor support
...you’re going to be doing in the application. Our trainers use exercises from a variety of disciplines. Delegates receive: A comprehensive training guide for AutoCAD, to refer to throughout the course and use as a refresher after. An e-certificate confirming successful completion of an
…








