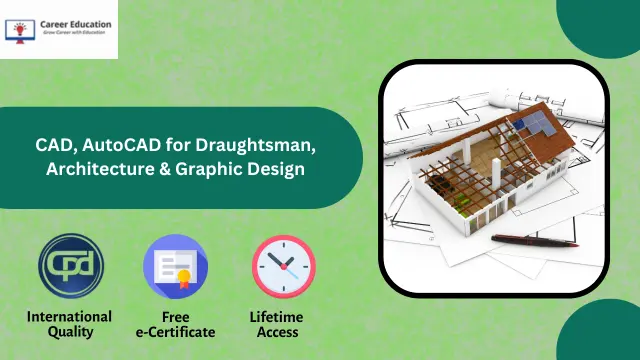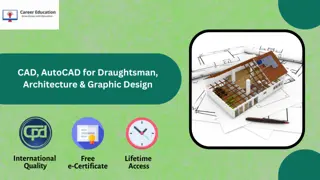
Level 4 Diploma in CAD, AutoCAD for Draughtsman, Architecture & Graphic Design
Career Education
4 Courses In The Price Of 1 | 5 FREE PDF Certificates | Free Transcripts Included | Lifetime Access | Tutor Support
Add to basket or enquire
Overview
Certificates
Reed Courses Certificate of Completion
Digital certificate - Included
Will be downloadable when all lectures have been completed.
Course media
Description
Level 4 Diploma in CAD, AutoCAD for Draughtsman, Architecture & Graphic Design
The Level 4 Diploma in CAD, AutoCAD for Draughtsman, Architecture & Graphic Design is a specialized qualification that delves deeply into the fundamentals and advanced principles of CAD. With a focus on AutoCAD, this course addresses the needs of draughtsman, architects, and graphic designers by offering a structured curriculum that combines theoretical knowledge and practical application.
The course highlights the pivotal role of CAD in creating detailed technical drawings and designs. AutoCAD, a leading CAD software, takes center stage, empowering learners with the capability to draft 2D drawings, model 3D structures, and render graphic designs with precision. Designed for professionals in draughtsmanship, architecture, and graphic design, this program fosters skills that are essential for creating construction plans, visualizing building layouts, and delivering compelling design concepts.
Learners will explore advanced AutoCAD functionalities such as layering, dimensioning, rendering, and parametric modeling, ensuring expertise in both architectural and graphic design contexts. The program underscores the importance of CAD in translating architectural ideas into tangible blueprints and transforming graphic concepts into visually striking designs. From technical draughtsmanship for structural projects to artistic creations for branding, the course demonstrates how CAD and AutoCAD bridge technical accuracy and creative expression.
You can finish the course at your convenience because you’ll get full course access for life. So you can complete it at your own pace. You can access the training lessons of the course from your computer, tablet or smartphone, anything you like. The goal of the course is to improve your employability and provide you the tools you need to succeed.
Certification
The free e-certificate will be instantly available to download for every student who completes the CAD, AutoCAD for Draughtsman, Architecture & Graphic Design course successfully.
Who is this course for?
This diploma is ideal for:
- Aspiring draughtsman seeking expertise in CAD and AutoCAD.
- Individuals aiming to pursue careers in architecture or structural design.
- Graphic designers looking to integrate CAD into their creative workflows.
- Professionals in the construction, interior design, or design industries wanting to enhance their technical drawing and visualization skills.
- Anyone interested in mastering AutoCAD for drafting, modeling, and design purposes.
Requirements
There are no official entry requirements for the AutoCAD, and it is available to all students. The AutoCAD training course is provided through Reed's online learning platform. Use any internet-enabled device to access the content whenever and wherever you choose. There are no set completion dates for the AutoCAD course, so you can proceed at your own pace.
Career path
Graduates of the Level 4 Diploma in CAD, AutoCAD for Draughtsman, Architecture & Graphic Design can pursue roles such as:
- CAD Draughtsman
- Architectural Designer
- Graphic Design Specialist
- CAD Technician
- Interior Design Draftsman
- 2D/3D AutoCAD Modeler
- Construction Drafting Professional
Questions and answers
Currently there are no Q&As for this course. Be the first to ask a question.
Reviews
Currently there are no reviews for this course. Be the first to leave a review.
Legal information
This course is advertised on Reed.co.uk by the Course Provider, whose terms and conditions apply. Purchases are made directly from the Course Provider, and as such, content and materials are supplied by the Course Provider directly. Reed is acting as agent and not reseller in relation to this course. Reed's only responsibility is to facilitate your payment for the course. It is your responsibility to review and agree to the Course Provider's terms and conditions and satisfy yourself as to the suitability of the course you intend to purchase. Reed will not have any responsibility for the content of the course and/or associated materials.


