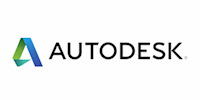
Autodesk Advance Steel training
Autodesk-accredited Advance Steel training course for new users. Post-training support&comprehensive training materials
Summary
- Autodesk certificate of completion - Free
- Tutor is available to students
Add to basket or enquire
Location & dates
End date: 07/05/2025
Additional info: 9:30am-4:30pm, lunch and refreshments provided
Stoke Prior
BROMSGROVE
Worcestershire
B604AD
United Kingdom
End date: 07/11/2025
Additional info: 9:30am-4:30pm, lunch and refreshments provided
Stoke Prior
BROMSGROVE
Worcestershire
B604AD
United Kingdom
End date: 08/08/2025
Additional info: 9:30am-4:30pm, lunch and refreshments provided
MILTON KEYNES
Buckinghamshire
MK92AH
United Kingdom
Overview
Advance Steel training for new users, teaching the key functionality, tools, commands and workflows available in Autodesk Advance Steel for designing 3D steel structures and models.
Working on a sample model being built from the ground up, you’ll learn how to use Advance Steel to create beams, columns, plates, and connection elements such as bolts, holes and welds. You’ll also learn how to produce Bills of Materials, schedules and drawings for your model.
General information
Armada is an authorised Autodesk Training Centre (ATC), accredited to provide training in Advance Steel. Courses are hosted by Autodesk Certified Instructors (ACIs) from an engineering background with vast experience of using Advance Steel professionally.
Training is designed for the busy professional, being fast-paced and intensive. The tuition combines lecture, demonstration and practical exercises carried out under guidance. It goes beyond a basic ‘how to’ approach, offering best practice advice. Delegates have ample opportunity to discuss their specific requirements and issues with the trainer.
Delegates receive:
- Comprehensive training materials to refer to throughout the course, and use as a refresher after.
- An e-certificate from Autodesk confirming successful completion of an accredited Advance Steel course. Click here to see an example of the certificate you receive.
- 30 days’ email support from your trainer to help with any post-course issues.
Venue details
We host this training in-person at our Bromsgrove and Milton Keynes centres.
Our Bromsgrove venues are easily accessible by car from the M5 and M42 motorways and there is ample free parking. A free taxi service is available from and back to Birmingham City Centre each day.
Our Milton Keynes venue is in the town centre, on Silbury Boulevard, close to the main police station and the court buildings. We’re a 10-minute walk from Milton Keynes Central bus and train stations.
A computer running licensed Advance Steel software is made available to each delegate to practice the techniques taught. Lunch and refreshments are provided.
Certification
Autodesk Certificate of Completion
Certificates
Autodesk certificate of completion
Digital certificate - Included
Delegates receive an e-certificate from Autodesk confirming successful completion of an accredited Advance Steel course.
Resources
- Course outline -
Description
Our intensive 2-day training course covers the following course content:
Getting started with Autodesk Advance Steel
- The basics – beams, plates, connections and structures
- The Advance Steel user interface
- Ribbon tabs
- Advance Steel tools
- Advance Steel palettes
- The file and folder structure
- Grids
- The User Coordinate System (UCS)
Viewing tools
- Changing viewpoints and visual styles
- Navigating through the model
- Use of layers
Beams and columns
- Beam features
- Drawing beams individually and using macros
- Cutting and shaping beams
- Notch contours
Plates
- Creating plates of all types and shapes
- Cutting and shaping plates
- Flat plates
- Folded plates
- Chamfers
Connection elements
- Bolts
- Holes
- Welds
Lists
- Bills of Materials (BOMs)
- Bolt schedules
- Loading lists
Drawings
- Locating points in the Drawing Window
- Generation
- Parts
- Assemblies
- Manipulation
Advance Steel training is hands-on and practical.
Our trainers teach the necessary theory then demonstrate techniques step-by-step. You then practice the techniques taught on a computer running licensed Advance Steel software.
There’s plenty of time to ask questions, and you can take away all the files you create.
Who is this course for?
This course is for anyone who wants to start designing designing 3D steel structures using the Autodesk Advance Steel application.
Requirements
Delegates must have basic AutoCAD skills.
Delegates must have a computer with a stable internet connection and a webcam for the training. Advance Steel must be installed on the computer. If you need to install this, we can provide details of free trial software to download for the training.
Questions and answers
Reviews
Currently there are no reviews for this course. Be the first to leave a review.
Provider
Armada has been hosting training courses for professionals for over 10 years. We specialise in:
- Adobe Creative Cloud, e-Learning, Technical Communication and web development applications.
- Users of AutoCAD, Revit, SketchUp and other CAD design products.
- Technical authoring.
Armada is an Autodesk Training Centre (ATC) and was also a long-standing Adobe Authorised Training Centre (AATC) until the programme was ended in 2023. Our technical authoring courses are accredited by organisations including the ISTC and MadCap. These accreditations ensure a high standard of training and facilities.
Legal information
This course is advertised on Reed.co.uk by the Course Provider, whose terms and conditions apply. Purchases are made directly from the Course Provider, and as such, content and materials are supplied by the Course Provider directly. Reed is acting as agent and not reseller in relation to this course. Reed's only responsibility is to facilitate your payment for the course. It is your responsibility to review and agree to the Course Provider's terms and conditions and satisfy yourself as to the suitability of the course you intend to purchase. Reed will not have any responsibility for the content of the course and/or associated materials.

