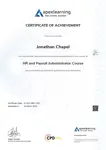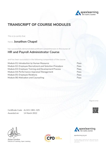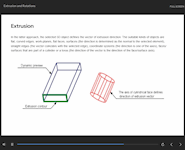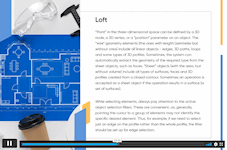
AutoCAD Modelling & Civil Drawings with Architectural Studies
Flash Sale: 11-in-1 Premium Bundle | CPD Certified | Free PDF + Hardcopy Certificate | Lifetime Access
Summary
- CPD Accredited Digital Certificate - Free
- CPD Accredited Hard Copy Certificate - Free
- Diploma in CAD Designer Training at QLS Level 4 - £99
- Exam(s) / assessment(s) is included in price
- Tutor is available to students
Add to basket or enquire
Overview
***Limited Time Offer***
★★★ Enrolment Gift: Get Hard Copy + PDF Certificates + Transcript + Student ID Card worth £50- Enrol Now! ★★★
Proficiency in AutoCAD and civil drawings is a game-changer in the construction and design industry. In the UK, where the construction sector contributes over £117 billion to the economy annually, the demand for skilled CAD designers and architects is ever-growing. The "AutoCAD Modelling & Civil Drawings with Architectural Studies" bundle is your gateway to mastering the essential tools and techniques that drive modern architecture and engineering. Are you ready to elevate your career and become a leader in this dynamic field?
The "AutoCAD Modelling & Civil Drawings with Architectural Studies" course bundle offers a comprehensive curriculum designed to equip you with the skills necessary to excel in CAD design and architecture. Starting with the CAD Design Course, you'll learn the fundamentals of assemblies, modelling, and civil drawings. The course on AutoCAD Programming using VB.NET provides knowledge in enhancing AutoCAD functionalities. Further, you’ll get into specialised courses like AutoCAD Electrical Design and Revit Architecture for interior design. Additional modules in Solidworks, Interior Design, Architectural Studies, and Landscape Architecture ensure a well-rounded skill set.
This AutoCAD Modelling & Civil Drawings with Architectural Studies Bundle Consists of the following Premium courses:
- ➥ Course 01: Diploma in CAD Designer Training at QLS Level 4
- ➥ Course 02: Learn AutoCAD Programming using VB.NET - Hands-On!
- ➥ Course 03: Autocad Electrical Design
- ➥ Course 04: Architectural Studies
- ➥ Course 05: Revit Architecture Ultimate Interior Design Course
- ➥ Course 06: Solidworks Foundation Training
- ➥ Course 07: Interior Design Professional Diploma
- ➥ Course 08: Landscape Architecture
- ➥ Course 09: Construction Industry Scheme (CIS)
- ➥ Course 10: Time Management
- ➥ Course 11: Electrical and Fire Safety Training - Level 2
Transform your career with this bundle. This program enhances your technical expertise and broadens your understanding of architectural design and construction management. Enrol today and start building a future where your skills are in high demand!
Learning Outcomes of this Bundle:
- Master the fundamentals of CAD design, assemblies, and civil drawings.
- Gain proficiency in AutoCAD programming using VB.NET.
- Develop advanced skills in AutoCAD Electrical Design.
- Learn to create sophisticated interior designs with Revit Architecture.
- Understand the principles of architectural and landscape design.
- Implement effective time management and ensure electrical and fire safety.
Why Choose Apex Learning as your Learning Partner?
- Standout by earning CAD Design CPD Accredited Certificate upon completion.
- Gain lifetime access to the course materials and keep your skills on-check anytime.
- Our tutors are available 24/7 to answer your questions throughout the program.
- The program has been designed to be clear and easy to understand
- Receive a free Student ID Card as part of the program (£10 applicable for international delivery).
So enrol now in this AutoCAD Modelling & Civil Drawings with Architectural Studies Bundle to advance your career!
Achievement
Certificates
CPD Accredited Digital Certificate
Hard copy certificate - Included
Additionally, you can acquire a CAD Design Hard Copy Certificate Accredited by CPD QS, accepted throughout the UK and internationally. For other hard copy certificates, the pricing structure is:
14.99 GBP for a printed hardcopy certificate delivered within the UK.
Please Note: The delivery charge inside the UK is £3.99, and the international students must pay a £9.99 shipping cost.
CPD Accredited Hard Copy Certificate
Digital certificate - Included
Upon passing the Course, you can claim the Digital Certificate for the title course of this bundle as proof of your new skills that are accredited by CPD QS for Free. You can get the rest of PDF certificates for an additional price of £9.99 each.
Diploma in CAD Designer Training at QLS Level 4
Hard copy certificate - £99
Upon successful course completion, you can order your Quality Licence Scheme (QLS) Endorsed Certificate. Pricing details are as follows:
- 99 GBP for delivery within the UK.
- 99+10 GBP (inclusive of postal charges) for international delivery.
CPD
Course media
Description
Begin your journey with Apex Learning right away!
The bundle incorporates basic to advanced level skills to shed some light on your way and boost your career. Hence, you can strengthen your AutoCAD Modelling & Civil Drawings with Architectural Studies expertise and essential knowledge, which will assist you in reaching your goal.
★★★ Course Curriculum of AutoCAD Modelling & Civil Drawings with Architectural Studies Bundle ★★★
➥ Course 01: Diploma in CAD Designer Training at QLS Level 4
- Module 01: Introduction to CAD Design
- Module 02: Basics for CAD Design: Part 1
- Module 03: Basics for CAD Design: Part 2
- Module 04: 2D Shape in CAD
- Module 05: 3D Shape in CAD
- Module 06: Geometry and Modelling
- Module 07: Assemblies in CAD Design
- Module 08: Extrusion and Rotations
- Module 09: Blending Operations in CAD
- Module 10: Grids and Regular Polygons
- Module 11: Parameters in Civil Drawings
- Module 12: Introduction to AutoCAD
- Module 13: Introduction to T-Flex CAD
- Module 14: Introduction to SolidWorks
- Module 15: Introduction to FreeCAD
--------- And 8 More Courses ---------
How will I get my Certificates?
After successfully completing thecourse, you will be able to order your CPD Accredited Certificates (PDF + Hard Copy) as proof of your achievement.
- PDF Certificate: Free (For the title course: Previously it was £9.99)
- Hard Copy Certificate: Free (For The Title Course: Previously it was £14.99)
So, enrol in this AutoCAD Modelling & Civil Drawings with Architectural Studies Bundle now to advance your career!
Who is this course for?
Anyone from any background can enrol in this AutoCAD Modelling & Civil Drawings with Architectural Studies bundle.
- Aspiring CAD designers
- Architectural students
- Interior designers
- Landscape architects
- Construction managers
- Engineering professionals
Requirements
Our AutoCAD Modelling & Civil Drawings with Architectural Studies course is fully compatible with all kinds of smart devices.
Career path
Having AutoCAD Modelling & Civil Drawings with Architectural Studies expertise will increase your value and open you up to multiple job sectors.
- CAD Designer: £25,000 - £45,000
- Interior Designer: £24,000 - £45,000
- Architectural Technician: £28,000 - £50,000
- Landscape Architect: £25,000 - £45,000
- Construction Project Manager: £35,000 - £70,000
- Electrical Design Engineer: £30,000 - £55,000
Questions and answers
Which version of AutoCAD is this based on and how much of it covers 2D?
Answer:Hello Tony, Thank you for your query. AutoCAD version 2017 is used in this course. Following Constraints are covered about 2D in CAD Designer Training Course : Vertical Horizontal Parallel Perpendicular Bisector Midpoint Fixed Tangency Coincidence Distance constraints Angular constraints Thank you
This was helpful.Hello how long is the course?
Answer:Dear Vinchentsa, Thanks for your query. The duration of this course is 40 hours.
This was helpful.Is this course windows or mac
Answer:Hi Amye, You can access the course both in Mac or Windows operating systems.
This was helpful.
Reviews
Currently there are no reviews for this course. Be the first to leave a review.
Provider
At Apex Learning, we're renowned for our top-reviewed courses. We value learner feedback, continuously improving the learning experience based on their reviews. Our platform supports learners, empowers educators, and fosters professional development. Get ahead of the times. Stay Sharp.
With Apex Learning, you can study whenever and wherever you choose. We have students from all over the world and a global reputation as a pioneer in the field of flexible learning. Our flexible teaching also means that if you travel often or need to relocate, you can continue studying wherever you go.
Our Mission
Offer innovative and quality education through distance education, allowing everyone easy access through technology and the development of a sustainable society.
Our Vision
To be an educational portal of reference in distance education, innovative in its proposals and practices and in the formation of critical, conscious and entrepreneurial learners.
Unleash Your Limitless Potential
We are here to help you master in-demand professional skills to achieve a fulfilling, successful life and live up to your true potential.
GROW WITH APEX LEARNING!
Legal information
This course is advertised on Reed.co.uk by the Course Provider, whose terms and conditions apply. Purchases are made directly from the Course Provider, and as such, content and materials are supplied by the Course Provider directly. Reed is acting as agent and not reseller in relation to this course. Reed's only responsibility is to facilitate your payment for the course. It is your responsibility to review and agree to the Course Provider's terms and conditions and satisfy yourself as to the suitability of the course you intend to purchase. Reed will not have any responsibility for the content of the course and/or associated materials.











