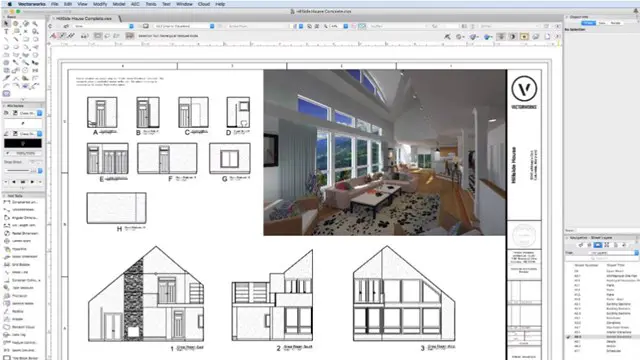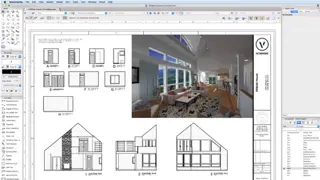
Vectorworks Basic to Essential Training Course
Real Animation Works Limited
Vectorworks Evening Course face to face One to one
Summary
- Certificate of completion - Free
Add to basket or enquire
Location & dates
kennington Business park
South West London
London
SW96DE
United Kingdom
Overview
Certificates
Certificate of completion
Digital certificate - Included
Description
Vectorworks Basic to Essentials Course
Course Duration: 10 hours
Course Description:
In this course, you will learn the fundamental and essential skills required to create 2D and 3D drawings using Vectorworks software. You will gain knowledge of the interfaces, tools, and workflows for Vectorworks. You will learn the essentials of drawing and drafting, including creating walls, doors, windows, furniture, and other elements. You will also learn how to work with layers, classes, and views. Additionally, you will learn how to create 3D models, generate sections, and create presentation drawings.
Course Outline:
I. Introduction to Vectorworks (1 hour)
- Overview of Vectorworks and its uses
- Interface and basic tools
- Navigation and viewport controls
- Creating and saving projects
II. Drawing and Drafting (2 hours)
- Creating and modifying basic geometry
- Using drawing tools
- Creating and modifying walls, doors, and windows
- Creating and modifying floors and ceilings
- Creating stairs and railings
III. Working with Layers, Classes, and Views (2 hours)
- Creating and modifying layers and classes
- Using the Organization window
- Setting up views and viewports
IV. Working with Dimensions and Annotations (1 hour)
- Creating and modifying dimensions
- Adding text and annotations to drawings
V. Creating and Modifying Symbols (1 hour)
- Creating and modifying symbols
- Using the Symbol Library
VI. Working with 3D Models (2 hours)
- Creating and modifying 3D geometry
- Adding textures and materials to 3D objects
- Generating sections and elevations from 3D models
VII. Creating Presentation Drawings (1 hour)
- Using viewports to create presentation drawings
- Adding annotations and text to presentation drawings
VIII. Conclusion and Next Steps (1 hour)
- Review of course content
- Tips for further learning and resources
- Q&A and feedback
Note: The above course outline is just a suggestion, and the course content and duration can be adjusted according to the needs and level of the learners.
Who is this course for?
Students
Interior designers
Architects
Garden and landscape designers
Requirements
Nill
Career path
Career paths related to Vectorworks include CAD technician/drafter, architect/building designer, and construction/project manager. Completing courses in Vectorworks can help develop skills for these roles in the architecture, engineering, and construction industries.
Reviews
Currently there are no reviews for this course. Be the first to leave a review.
Sidebar navigation
Legal information
This course is advertised on Reed.co.uk by the Course Provider, whose terms and conditions apply. Purchases are made directly from the Course Provider, and as such, content and materials are supplied by the Course Provider directly. Reed is acting as agent and not reseller in relation to this course. Reed's only responsibility is to facilitate your payment for the course. It is your responsibility to review and agree to the Course Provider's terms and conditions and satisfy yourself as to the suitability of the course you intend to purchase. Reed will not have any responsibility for the content of the course and/or associated materials.


