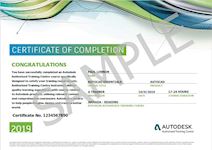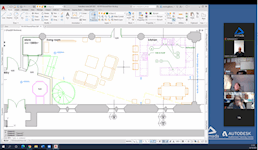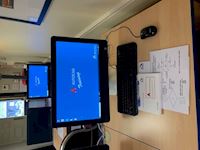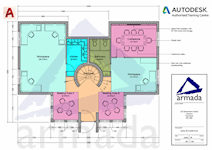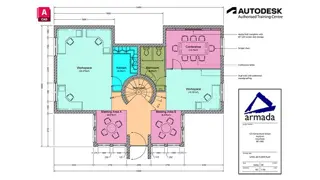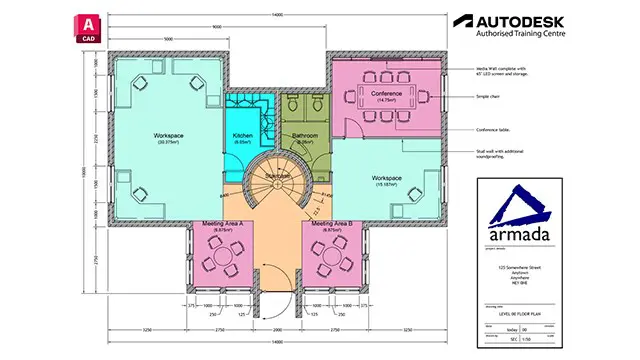
AutoCAD Essentials - Autodesk-accredited course
AutoCAD training for beginners. Learn to create high-quality, accurate 2D AutoCAD drawings, plans and designs.
Armada
Summary
Payment by bank transfer or card.
Self-funders can pay in staged payments, interest-free, over 12...
- Certificate of completion - Free
- Tutor is available to students
Add to basket or enquire
Location & dates
End date: 10/05/2024
Additional info: 9:30am-4:30pm, lunch and refreshments are provided
55-61 Victoria Street
BRISTOL
Avon
BS16AD
United Kingdom
End date: 31/05/2024
Additional info: 9:30am-4:30pm, lunch and refreshments provided
55-61 Victoria Street
BRISTOL
Avon
BS16AD
United Kingdom
End date: 26/06/2024
Additional info: 9:30am-4:30pm, lunch and refreshments provided
55-61 Victoria Street
BRISTOL
Avon
BS16AD
United Kingdom
End date: 26/07/2024
Additional info: 9:30am-4:30pm, lunch and refreshments provided
55-61 Victoria Street
BRISTOL
Avon
BS16AD
United Kingdom
Overview
This AutoCAD course has been developed by CAD professionals to teach you in the most efficient way. It has been attended by many hundreds of delegates over 15 years.
The drawing techniques taught are generic, relevant to all industries. You will be able to apply them to whatever you’re going to be doing in AutoCAD. Our trainers use exercises from a variety of disciplines.
Armada is a long-standing Autodesk-authorised Training Centre, and this is an accredited AutoCAD course. Our trainers are Autodesk Certified Instructors, with vast experience of using AutoCAD professionally.
Training is highly practical, combining lecture, demonstration and plenty of assisted practice.
Delegates receive:
- A comprehensive training guide for AutoCAD, to refer to throughout the course and use as a refresher after.
- An e-certificate, sent directly from Autodesk, confirming successful completion of an accredited AutoCAD course.
- 30 days' email support from their trainer.
We offer fantastic facilities. All training rooms are air-conditioned. Delegates have sole access to a large-screen computer throughout the course running licensed AutoCAD software to practice.
We also offer this AutoCAD course in our popular Live Online format, where you can participate in a live training course, without leaving your home or place of work - at a discounted course fee.
Certification
Autodesk Certificate of Completion
Course media
Resources
- Course outline -
Description
Sessions on this three day AutoCAD course include...
The AutoCAD interface
- Features of the ribbon
- The Application menu
- The Quick Access toolbar
- The command line
- Keyboard shortcuts
- Creating basic drawings
Creating basic objects
- Working with lines
- Working with arcs
- Working with polylines
- Using grips
- Using object snaps
- Using object snap tracking
- Using polar tracking
Saving your work
- Auto-backups
- Other file formats, DXF, etc.
- Disaster recovery
Accurate object creation
- Working with units
- Dynamic input
- Using Inquiry commands
- Using measurement tools to find length, area, etc.
Object viewing
- Zooming techniques
- Panning techniques
Manipulating objects
- Selecting objects in the drawing
- Noun/verb selection
- Using Quick Select
- Moving objects
- Copying objects
- Rotating objects
- Mirroring objects
- Arraying objects
- Scaling objects
Altering objects
- Trimming and extending objects to defined boundaries
- Creating parallel and offset geometry
- Joining objects
- Filleting corners between two objects
- Chamfering corners between two objects
- Stretching objects
Drawing organisation
- Using layers
- Changing object properties
- Matching object properties
- Using the properties palette
- Using linetypes
Working with layouts
- Using page setups
- Using layouts
- Scaling drawing views
Annotating the drawing
- Creating multiline text
- Creating single line text
- Using text styles
- Editing text
Dimensioning
- Creating dimensions
- Using dimension styles
- Editing dimensions
- Using multileaders
Hatching objects
- Hatching objects
- Editing hatch objects
Working with reusable content
- Creating and inserting blocks and symbols
- Editing blocks and symbols
- Using tool palettes
- Working with groups
Layouts and paper space
- Understanding model space and paper space
- Creating layouts
- Creating and using viewports
- Setting viewport scales
Plotting your drawings
- Plotting drawings
- PDF output
- Multiple sheet drawings
- Using Plotstyles
Drawing templates
- Creating drawing templates
- Using drawing templates
One AutoCAD
- AutoCAD toolsets
- AutoCAD web app
- AutoCAD mobile app
Following on from this course, you can choose to sit one of the Autodesk certification exams (at an additional cost). Please contact Armada for more information on these exams.
Who is this course for?
This course is ideal for:
- Newcomers to AutoCAD and CAD drawing.
- Users with a small amount of AutoCAD experience.
- Users who have previously used a different CAD tool and are switching to AutoCAD.
Requirements
Delegates should have a good working knowledge of Windows. No prior AutoCAD knowledge is necessary.
Career path
AutoCAD is used widely in many industries, including Architectural, Engineering, Construction and Design. Potentials career paths include: becoming an architect, interior designer, engineer, product designer or graphic designer.
Depending on the specific role and experience, salaries start at £20k and can rise to £60k+.
Questions and answers
Certificates
Certificate of completion
Digital certificate - Included
Delegates receive an e-certificate from Autodesk confirming successful completion of an accredited AutoCAD course
Reviews
Currently there are no reviews for this course. Be the first to leave a review.
Legal information
This course is advertised on reed.co.uk by the Course Provider, whose terms and conditions apply. Purchases are made directly from the Course Provider, and as such, content and materials are supplied by the Course Provider directly. Reed is acting as agent and not reseller in relation to this course. Reed's only responsibility is to facilitate your payment for the course. It is your responsibility to review and agree to the Course Provider's terms and conditions and satisfy yourself as to the suitability of the course you intend to purchase. Reed will not have any responsibility for the content of the course and/or associated materials.

