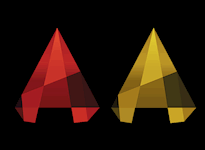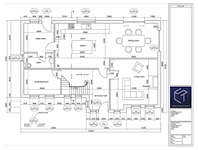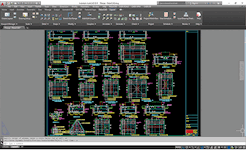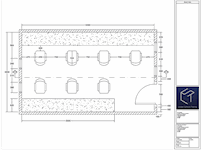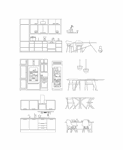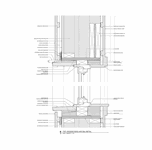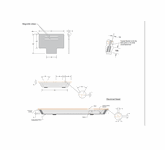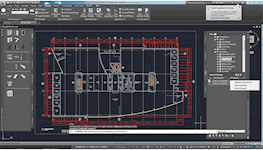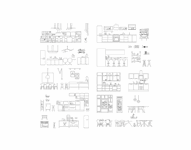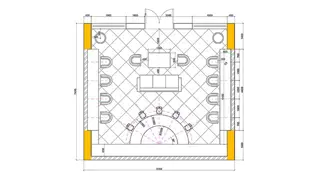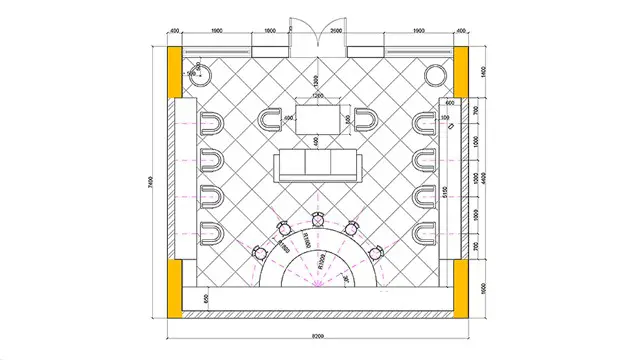
AutoCAD 2D Introduction to Advanced Evening Course
10 Week Evening Course. In-class or online studying options.
London Software Training
Summary
- Certificate of completion - Free
- Tutor is available to students
Add to basket or enquire
Location & dates
Sheep Lane
East London
London
E83FA
United Kingdom
Overview
Ready to achieve your creative and career goals? Unlock your full potential and increase your employability by upskilling with London Software Training.
AutoCAD is a computer-aided design software used by architects, engineers and construction professionals. The software is a powerful tool used for plans, elevations, sections, and 3D models. AutoCAD is considered a staple for any architectural, engineering, construction and design career.
London Software Training offers a wide range of AutoCAD courses for all levels, so whether you're a beginner, looking to brush up on your existing knowledge or an avid AutoCAD user, you'll find a course to meet your needs and enhance your skillset.
After completing any one of our AutoCAD courses, you'll be fully equipped to create your own detailed and professional quality drawings, whether it be for architectural, engineering, interior, product, jewellery or fashion design, taking your career to new heights.
This AutoCAD course price includes:
- Free group course re-take within 18 months
- Expert teaching from practising architects, designers and software pros
- Hands-on, practical lessons
- Tailoring of syllabus and work on your projects
- Video tutorials and digital reference book for revision and development
- LST certificate of completion for your CV and LinkedIn
- Free career guidance
All courses are available in-classroom and online. London Software Training is located in Hackney, East London. Our AutoCAD 2D Introduction to Advanced course can also be taken online, the virtual classroom offers the same quality as face-to-face training.
Course media
Description
This AutoCAD 2D Introduction to Advanced 10 Week Evening Course is ideal for students who are completely new to the software or who have some limited knowledge about it. We'll have you drawing plans within the first hour of your class, whatever your ability. You'll grasp the foundations of AutoCAD before moving onto more in-depth lessons which will bring you to grips with the ins and outs of the software. If you prefer, we can tailor your AutoCAD learning experience to your needs and desired outcomes.
Over 10 weeks you’ll learn how to create complex plans, elevations and sections and cover all the advanced tools within the software. Days 5 and 10 allow you to work on your projects, developing your portfolio or bringing in work from your current role or business.
AutoCAD 2D Introduction to Advanced 10 Week Evening Course Outline:
Workspace
- Navigating the working environment
- Working with files
- Displaying objects
Creating basic drawings
- Inputting data
- Creating basic objects
- Using object snaps
- Using Polar Tracking and PolarSnap
- Using object snap tracking
- Working with units
Manipulating objects
- Selecting objects in the drawing
- Changing an object’s position
- Creating new objects from existing objects
- Changing the angle of an object’s position
- Creating a mirror image of existing objects
- Creating object patterns
- Changing an object’s size
Drawing organisation and inquiry commands
- Using layers
- Changing object properties
- Matching object properties
- Using the properties palette
- Using linetypes
- Using inquiry commands
Altering objects
- Trimming and extending objects to defined boundaries
- Creating parallel and offset geometry
- Joining objects
- Breaking an object into two objects
- Applying a radius corner to two objects
- Creating an angled corner between two objects
- Changing part of an object’s shape
Layouts and viewports
- Using layouts
- Creating layouts
- Modifying layouts and using page setups
- Using viewports
- Creating layout viewports
- Working with layout viewports
- Controlling object visibility in layout viewports
Annotating a drawing
- Creating multi-line text
- Creating single-line text
- Using text styles
- Editing text
Dimensioning
- Creating dimensions
- Using dimension styles
- Editing dimensions
- Using multileaders
Hatching objects
- Hatching objects
- Editing hatch objects
Working with reusable content
- Using blocks
- Working with DesignCenter
- Using tool palettes
Creating additional drawing objects
- Working with polylines
- Creating splines
- Creating ellipses
- Using tables
Plotting your drawings
- Using page setups
- Working with plotter configuration files
- Creating and applying
- Plotting drawings
- Plot style tables
- Publishing drawings
Creating drawing templates
- Using drawing templates
Drawing objects
- Creating and editing multi-lines
- Creating revision clouds
- Wipeout objects
- Boundaries
- Regions
Manipulating objects and data
- Selecting objects with quick select
- Purging objects
- Working with point objects
- Dividing and measuring objects
- Using QuickCalc for performing calculations
Template drawing creation
- Creating drawing templates
Dimensioning and annotation
- Introduction to annotation scaling
- Controlling annotation scale
- Working with text
- Using multi-leaders
- Dimensioning
- Creating center marks
- Creating ordinate dimensions
- Creating geometric dimensions and tolerances
- Working with dimension sub-styles and overrides
Reusable content
- Using design center
- Creating custom tool palettes
- Organising tool palettes
- Sharing tool palettes
- Using external references
- Managing external references
- Referencing non-native file types
Blocks and attributes
- Working with blocks
- Creating attributes
- Editing attributes
Dynamic blocks
- Using dynamic blocks
- Adding parameters to dynamic blocks
- Adding actions to dynamic blocks
- Using parameter sets
- Creating dynamic blocks
Layer management and best practices
- Working with layer filters
- Using the layer states manager
- Using layer standards
Introduction to sheet sets
- Creating sheet sets
- Working with sheet sets
- Setting sheet set properties
- Using fields in sheet sets
- Using attributes in sheet sets
- Publishing
- Transmitting and archiving sheet sets
Working with tables
- Working with table styles
- Creating and editing tables
- Creating advanced tables
- Extracting attributes to tables
- Exporting and importing tables
- Creating tables linked to external data
Please note that course delivery is available either in-class (£895) or live online (£695).
What our students say about this AutoCAD course:
Kalyan - I took the AutoCAD 2D Introduction to Advanced course and I had a great experience, with good staff members. My tutor was Fady and he helped me throughout the course really well with patience.
Lauren - The staff is great and really friendly. Great teaching styles and very informative too! Highly recommend it if looking to learn or update your skill set in CAD programs.
Tom - As a complete newcomer to AutoCAD, Tom was a fantastic tutor who was patient, kind, and thorough. I would highly recommend Tom and Ben at London Software Training.
Who is this course for?
This 10 week Autodesk AutoCAD 2D Introduction to Advanced Course is ideal for students who are completely new to the software and for those looking to produce advanced 2D plans, elevations and sections, as well as understanding all key tools in AutoCAD 2D. The course is perfect for complete beginners or those with little experience in the software, who would like to apply for CAD roles or take their business and careers to the next level.
Requirements
No previous experience of Autodesk AutoCAD 2D is required, just a keenness to learn!
Career path
Autodesk AutoCAD 2D course opens up many opportunities within various industries, we offer guidance on CV and portfolio building as part of the course. You may also want to look at London Software Training’s Career Development Packages to develop your creative opportunities.
- Architecture
- Interior design
- Construction
- Engineering
- Furniture design
- Product design
- Event production
Questions and answers
Certificates
Certificate of completion
Digital certificate - Included
Reviews
Currently there are no reviews for this course. Be the first to leave a review.
Legal information
This course is advertised on reed.co.uk by the Course Provider, whose terms and conditions apply. Purchases are made directly from the Course Provider, and as such, content and materials are supplied by the Course Provider directly. Reed is acting as agent and not reseller in relation to this course. Reed's only responsibility is to facilitate your payment for the course. It is your responsibility to review and agree to the Course Provider's terms and conditions and satisfy yourself as to the suitability of the course you intend to purchase. Reed will not have any responsibility for the content of the course and/or associated materials.
