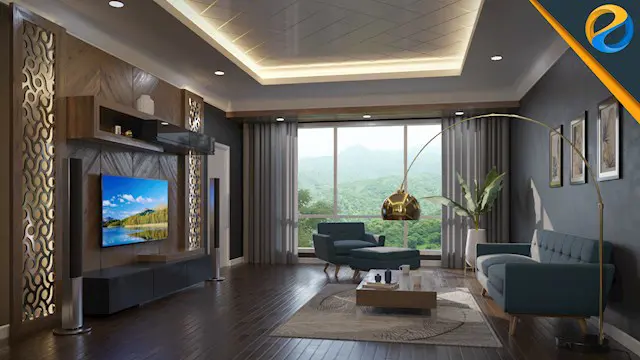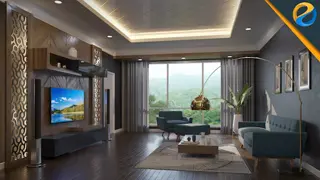
3D Visualization For Beginners: Interior Scene with 3DS MAX
Create stunning images with 3ds Max and Corona Renderer. Learn the skills from a real expert.
Expose Academy
Summary
- Reed courses certificate of completion - Free
Add to basket or enquire
Overview
This course effectively teaches you how to create beautiful 3D architectural visualization using 3ds Max 2022 and Corona Renderer 7 with just a fraction of the time usually needed. You'll master the knowledge to create stunning 3D renderings and become a fully job-ready person in the industry, in sha Allah.
Curriculum
-
Introduction 09:39
-
User interface 28:04
-
Object operations 46:05
-
Scene management 28:35
-
Editable Poly modeling 1:27:27
-
Precision modeling 38:11
-
Basic 3D modeling projects 46:32
-
Spline-based modeling 1:04:54
-
Intermediate 3D modeling projects 1:32:04
-
Subdivision modeling 16:39
-
Advanced 3D modeling projects 51:22
-
Material basics 1:08:47
-
Corona Renderer 7 1:05:28
-
Basic material and lighting projects 35:25
-
Texturing and UV Mapping 35:11
-
Texturing and rendering projects 1:02:09
Course media
Description
Architectural visualization is the skill needed in every architecture project or real estate development. Why? Because architects need them to present their designs and real estate developers need them to make the sale. Architectural 3D modeling is also essential in the game industry for crafting game levels. And also important in the VFX industry for creating virtual sets. The demand is very high yet not many people are willing to master it, thinking it's complicated stuff to master. Well not anymore!
This course effectively teaches you how to create beautiful 3D architectural visualization using 3ds Max 2022 and Corona Renderer 7 with just a fraction of the time usually needed. You'll master the knowledge to create stunning 3D renderings and become a fully job-ready person in the industry, or be able to create your own design firm, in sha Allah.
This course is designed for a complete beginner so no prior experience is needed. On the other hand, seasoned 3ds Max users can benefit from this course as we'll be covering advanced topics also in this course. Besides lifetime access to professional-quality lesson videos, you'll also get all of the project's files including 3ds Max files, texture images, and Photoshop composition files.
So, join now! And take your first step in becoming a professional 3D artist or 3D entrepreneur!
Who is this course for?
- Beginners who never use 3ds Max or any 3D software before
- 3ds Max users who want to explore the Corona rendering engine
- Architects or interior designers who want to learn 3D visualization
Requirements
- Understand the basics of operating PC computers
- Already have 3ds Max 2022 installed
- Already have Corona Renderer 7 installed
- Photoshop basic knowledge will be helpful although not necessary
Questions and answers
Currently there are no Q&As for this course. Be the first to ask a question.
Certificates
Reed courses certificate of completion
Digital certificate - Included
Will be downloadable when all lectures have been completed
Reviews
Currently there are no reviews for this course. Be the first to leave a review.
Legal information
This course is advertised on reed.co.uk by the Course Provider, whose terms and conditions apply. Purchases are made directly from the Course Provider, and as such, content and materials are supplied by the Course Provider directly. Reed is acting as agent and not reseller in relation to this course. Reed's only responsibility is to facilitate your payment for the course. It is your responsibility to review and agree to the Course Provider's terms and conditions and satisfy yourself as to the suitability of the course you intend to purchase. Reed will not have any responsibility for the content of the course and/or associated materials.


