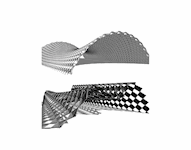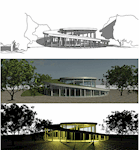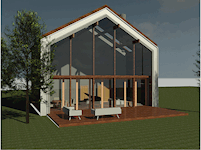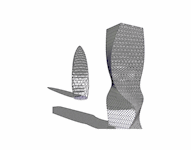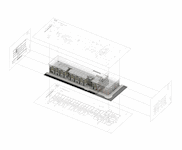
Autodesk Revit Intermediate to Advanced Evening Course
5 Week Evening Course. In-class or live online studying options.
London Software Training
Summary
- Certificate of completion - Free
- Tutor is available to students
Add to basket or enquire
Location & dates
Sheep Lane
East London
London
E83FA
United Kingdom
Overview
Ready to achieve your creative and career goals? Unlock your full potential and increase your employability by upskilling with London Software Training.
Our comprehensive AutoDesk Revit Intermediate to Advanced course will guide you to Revit and BIM (Building Information Modelling) with a series of practical lessons, ensuring you are able to use the program to an industry-standard within five weeks. Our course will ensure you are able to use the program with ease, enhancing your current workflow or leading to further study or employment within the field.
The Revit course price includes:
- Free group course re-take within 18 months
- Expert teaching from practising architects, designers and software pros
- Hands-on, practical lessons
- Tailoring of syllabus and work on your projects
- Video tutorials and digital reference book for revision and development
- LST certificate of completion for your CV and LinkedIn
- Free career guidance
Your tutors are designers, makers and architects, as well as software pros. They will guide you on the best way to apply for design roles or set-up a creative business, whilst teaching you all the key technical skills to make your CV and portfolio stand out from the crowd.
All courses are available in-classroom and online. London Software Training is located in Hackney, East London. Our Autodesk Revit Introduction to Intermediate course can also be taken online, the virtual classroom offers the same quality as face-to-face training.
Course media
Description
Learn AutoDesk Revit & BIM for industry purposes with our comprehensive Autodesk Revit Intermediate to Advanced 5 Week Evening Course. Our tutor, a practicing architect, will guide you through the ins and outs of the software, with a range of practical, hands-on lessons ensuring you leave with the skills and confidence to fully take advantage of Revit software for all kinds of engineering, architectural, design and construction purposes.
This AutoDesk Revit course is ideal for those with prior knowledge of Revit and BIM (Building Information Modelling) and who are looking to build on these skills for all aspects of building documentation and design. Your tutor will guide you through the ins and outs of the software, with a range of practical, hands-on lessons ensuring you leave with the skills and confidence to fully take advantage of Revit software.
Autodesk Revit Intermediate to Advanced 5 Week Evening Course Outline:
Site and topography
- Build topography in place
- Build topography from a file
- Shared coordinates
System Families II
- Creating custom wall, floor and roof types
- Layered structure
- Wall Sections with profile sweeps and reveals
- Editing wall, floor and roof profiles
- Wall properties: length, area, volume
- Walls hosting walls: embedded walls
- Stacked walls
Subcomponents
- Create parts
- Separating subcomponents of compound objects
- Illustrating composition of walls, floors and roofs
Family Editor
- Family templates
- Customising tags and markers
- Customising tags to extract data from the model
- Creating parametric components
- Reference planes
- Parameters
- Creating family types
- Solid and void forms
- Extrusion, sweep, blend and revolve
Space Planning II
- Area analysis
- Gross and rent-able areas
- Creating area plans
- Placing area boundaries
- Area types
- Area schemes
- Area schedules
- Creating colour schemes and legend
Solar Study
- Site location
- Sun settings
- Showing interactive sun path
- Shadows and ambient shadows
- Still, single and multi-day studies
- Summer and winter solstice
- Spring and autumn equinox
- Analemma path
- Export solar study as animation
Visualisation/Graphic display options
- Hiding objects in views
- Graphic display options
- Making objects transparent
- Sketch lines effects
- Smooth lines and anti-aliasing
- Silhouettes
- Exploded views
Rendering
- Exterior renderings
- Sun location
- Sky
- Background
- Interior renderings
- Camera views
- Sun and artificial lighting
- Photometric lighting
- Grouping lights
- Materials
- Using rich photographic content
- Using decals
- Adjust exposure
Walkthroughs
- Creating and editing walkthroughs
- Exporting walkthrough animations
Model Text
- Place Model Text on any face or reference plane
Importing & Linking Files
- Revit files
- DWG and DWF files
- Image files
Creating Legends
- Adding legend components
- Door and window legends
- Symbols legend
- Importing AutoCAD legends
Worksharing
- Working as a team on a single model
- Setting up worksets
- Setting up a central model
- Loading a local copy
- Synchronisation with the central model
- Ownership and permissions
Massing
- Conceptual design
- Conceptual mass forms and voids
- In-place massing and the family editor
- Creating freeform surfaces and forms
- Manipulating forms with grips, gizmos and dimensions x-ray mode, edges, profiles, push and pull, dissolving and rebuilding forms
- Creating mass floors
- Scheduling mass forms
- Surface areas and costs per floor
- Comparative analysis between different mass forms total surface to floor area ratio
- Volume to floor area ratio
- Applying architectural components: walls, floors, roofs
- Curtain walls custom parameters
Project Phasing
- Managing project phasing
- Existing work
- Work to be demolished
- New Phases
Please note that course delivery is available either in-class (£495) or live online (£395).
What our students say about this Revit course:
Antonio - Learning Revit is not easy, but under the guidance of a good teacher, everything is simplified.
Christine - The Revit course was delivered by an extremely knowledgeable tutor. His previous experience in architecture helped hugely as all the tasks were put in a professional context.
Manuela - I would highly recommend the Revit course here, Sam is great! The classes are very clear and easy to understand, very organised, and helpful to everyone! I have very much enjoyed and learned.
Who is this course for?
This course is ideal for anyone who has a foundation knowledge of Revit and is looking to build on their existing skills. Advanced Revit training will greatly aid anyone looking to further their study or gain employment within the design, architectural, construction and engineering fields.
Requirements
This course is ideal for those with prior knowledge of AutoDesk Revit and BMI, who are looking to build these skills to an advanced level.
Career path
AutoDesk Revit opens up many opportunities within various industries, we offer guidance on CV and portfolio building as part of the course. You may also want to look at London Software Training’s Career Development Packages to develop your creative opportunities.
- Architecture
- Interior Design
- Construction
- Engineering
- Landscape Design
- Furniture Design
- Lighting Design
- Jewellery Design
Questions and answers
Certificates
Certificate of completion
Digital certificate - Included
Reviews
Currently there are no reviews for this course. Be the first to leave a review.
Legal information
This course is advertised on reed.co.uk by the Course Provider, whose terms and conditions apply. Purchases are made directly from the Course Provider, and as such, content and materials are supplied by the Course Provider directly. Reed is acting as agent and not reseller in relation to this course. Reed's only responsibility is to facilitate your payment for the course. It is your responsibility to review and agree to the Course Provider's terms and conditions and satisfy yourself as to the suitability of the course you intend to purchase. Reed will not have any responsibility for the content of the course and/or associated materials.


