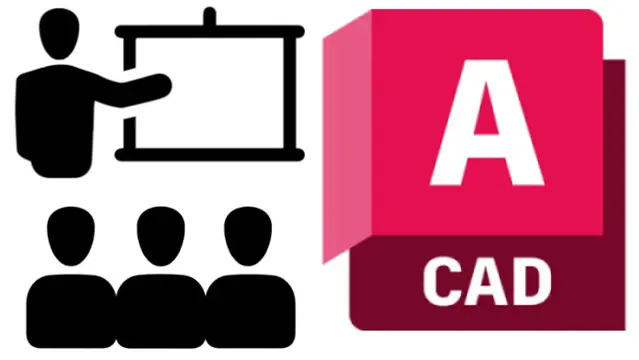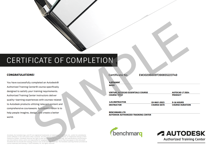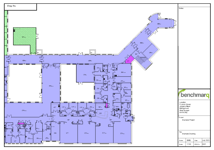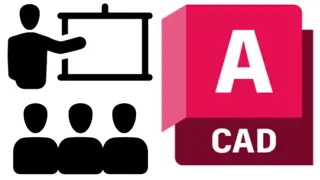
AutoCAD Essentials Course (Group class at Training Centre) - Autodesk Accredited Course
Expert tuition, guidance & interaction with a highly experienced, fully qualified Autodesk AutoCAD Certified Instructor.
Benchmarq Limited
Summary
- Officially recognised Autodesk AutoCAD Certificate of Completion - Free
- Tutor is available to students
Location & dates
Jengers Mead
BILLINGSHURST
West Sussex
RH149NZ
United Kingdom
Overview
With over 15 years’ experience in the CAD training industry, we have gained a reputation for offering the highest quality, official certified AutoCAD training courses for both organisations and individuals.
Our short AutoCAD Essential Training Courses will help you create that design or get that new job, whether you are in engineering, architecture, interior design, manufacturing, facilities management or just about any industry sector you can think of.
As a fully accredited, official Autodesk AutoCAD Authorised Training Centre, we can provide you with excellent AutoCAD training resources and Autodesk AutoCAD Certified Professionals and Instructors.
What can you expect from our classroom based AutoCAD training?
Our AutoCAD trainer has years of experience with delegates of all abilities and skill. He will patiently guide you through a series of practical, hands-on exercises, enabling you to get up to speed with the essentials of AutoCAD as quickly as possible.
Our modern, spacious, well equipped classroom is equipped with six individual training computers, all with the latest version of AutoCAD (Windows version) installed. Further, a 55-inch TV screen is also used by the instructor to ensure that all delegates can easily follow the tuition and exercises.
Our classroom is located on the first floor in our dedicated training centre with plenty of natural light and ventilation. Overlooking a small shopping precinct, you have access to local retail facilities such as shops, cafes, cash-points etc.
There is also a large, inexpensive pay & display car park just 50 metres away.
Our AutoCAD training courses start at 10:00 and finish at 16:00 with a lunch break in between.
On completion of the course and completion of your course feedback, you will receive:
- A digital PDF-format Autodesk AutoCAD Certificate of Completion, sent directly from Autodesk, confirming successful completion of an accredited AutoCAD course.
- 3 months post-course AutoCAD support from Benchmarq.
"I am now able to bring new tricks that I didn't know before to my place of work and show my colleagues, this will improve the consistency and flow through the work we do."
"I have learnt so much in the two days I have been with Benchmarq! The venue is very good and our trainer was absolutely fantastic and couldn't have been more helpful."
Certification
Autodesk Certificate of Completion
Course media
Description
During this interactive two-day live, online training course you will learn all of the fundamentals of the latest version of AutoCAD and AutoCAD LT.
The agenda will cover the following topics:
Day 1
Understanding the AutoCAD environment
Navigating the User interface
Working with files
Creating new workspaces
Model space / Layout space
Setting drawing scales
AutoCAD setup (Options)
Working with Viewports
Using Object Snaps
Using Object Snap Tracking
Working with Units
Selecting Objects in the Drawing
Customising the CUI
How to use the AutoCAD Draw Tools
Drawing lines, polylines, polygons, rectangles, circles, ellipses etc.
Creating New Objects from Existing Objects
Using Linetypes Creating Parallel and Offset Geometry Creating Object Patterns
How to use the AutoCAD Modify Tools
Move, Copy, Erase etc.
Changing an Object’s Size
Creating a Mirror Image of Existing Objects
Trimming and Extending Objects to Defined Boundaries
Changing the Angle of an Object’s Position
Applying fillets to two Objects
Changing an objects properties
Changing Object Properties
Matching Object Properties
Using the Properties Palette
AutoCAD Layer Management
Layer Properties Manager
Layer groups and filters etc
Day 2
AutoCAD Blocks
Creating & editing blocks
Adding attributes
AutoCAD Annotation
Annotative Scaling
Creating Multiline Text
Creating Single Line Text
Using Text Styles
Editing Text
Creating Dimensions in AutoCAD
Using Dimension Styles
Editing Dimensions
Using Multileaders
AutoCAD External References (Xrefs)
Understanding and using Xrefs
AutoCAD Plotting
Plotting drawings
Export to PDF Batch Plot
Miscellaneous
Toolpalettes Data Linking – linking spreadsheet data to tables in the drawing
Working with DesignCenter™
Who is this course for?
Our AutoCAD Essentials Classroom-based Group Training Course is perfect for:
- AutoCAD and CAD drawing beginners.
- Those wishing to build on limited AutoCAD experience.
- Those wishing to move on from much older versions of AutoCAD and get up to speed with the very latest AutoCAD functionality.
- Those migrating from other CAD tools and are now moving to AutoCAD.
Requirements
No previous CAD experience is necessary. A general working knowledge of Microsoft Windows and basic knowledge of English language and literacy are required.
Career path
AutoCAD skills will enable you to access a career in a range of industries including Architecture, Engineering, Construction, Property, Interiors, Space Planning etc.
A background in AutoCAD will also enable you to transition to other areas e.g. BIM (Building Information Modelling).
AutoCAD experience is seen as a pre-requisite in many technical roles and can lead to very generous salary packages.
Questions and answers
Certificates
Officially recognised Autodesk AutoCAD Certificate of Completion
Digital certificate - Included
This AutoCAD course provides an officially recognised Autodesk Certificate of Completion, recognised industry-wide.
Your Autodesk AutoCAD Certificate of Completion will be sent to you as a PDF download directly by Autodesk upon completion your official feedback about the AutoCAD course you have just completed.
Reviews
Currently there are no reviews for this course. Be the first to leave a review.
Legal information
This course is advertised on reed.co.uk by the Course Provider, whose terms and conditions apply. Purchases are made directly from the Course Provider, and as such, content and materials are supplied by the Course Provider directly. Reed is acting as agent and not reseller in relation to this course. Reed's only responsibility is to facilitate your payment for the course. It is your responsibility to review and agree to the Course Provider's terms and conditions and satisfy yourself as to the suitability of the course you intend to purchase. Reed will not have any responsibility for the content of the course and/or associated materials.





