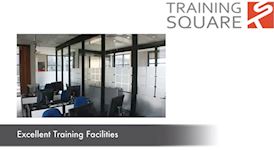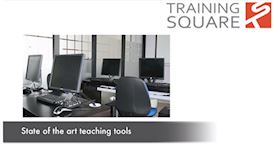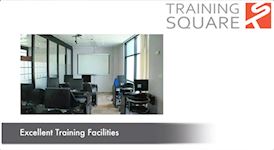Autocad 2D and 3D Modeling Design
Actual Price: £990. Deal Price: £792. Learn Classroom based or Virtual Live. Last few seats available
Training Square
Summary
-
Finance Available @ 0% Interest, Spread The Cost of Your Training Across 12 Months. (On above...
- Tutor is available to students
Location & dates
Overview
Training Square is the UK’s only digital media learning and development provider. we are An Autodesk Authorized Training Center with Industry Certified Expert Trainers.
AutoCAD 2D & 3D Training Include's: Classroom-based, Tutor Led, hands-on training giving you real-life experience, Lab Exercises, Project work, Unlimited Lab Access, Books, Materials, Course Completion Certificate, Free Re-training, and free refreshment.
Training Options: (Flexible Time & Start Dates)
- Fast Track
- Regular Track
- Weekend Track
Detail Syllabus:
AutoCAD 2D Modeling design AutoCAD and Working with the Windows Environment
- Starting to Draw
- Opening a Drawing.
- Using Commands.
- Specifying Coordinates
- Setting Up a Drawing
- Starting AutoCAD and Understanding the Display
- Interacting with AutoCAD
- AutoCAD File Operations
Creating Your First Drawing
- Setting up a Drawing
- Using AutoCAD Drafting Tools
- Understanding Objects
Viewing and Plotting a Drawing
- Understanding the Display and Virtual Screen
- Using ZOOM and PAN To Control the Display
- Using the Aerial View Window and Creating Views
Basic CAD Drawing Techniques
- Setting the Display Format and Units
- Working with Prototype Drawings
- Coordinate System Basics
Understanding Layers and Linetypes
- Working with Layers
- Understanding and Creating Linetypes
Creating Basic Geometry
- Drawing Rectangles, Drawing Circles
- Drawing Arcs
Annotating a Drawing with Text and Hatching
- Adding Text to a Drawing, Filling Areas with Hatching
Drawing Accurately
- Working with Entity Points and Object Snaps
- Using Point Filters
Creating Selection Sets
- Methods for Creating a Selection Set
- Selecting Objects, Changing the Selection and Using Object Selection Filters
Basic Editing Skills
- Deleting and Restoring Objects
- Moving, Copying, and Offsetting Objects
- Rotating, Mirroring, Scaling, and Stretching Objects
- Editing Edges and Corners of Objects
- Producing Arrays of Objects (ARRAY)
Editing with Grips
- Working with Grips
- Using the Grips Autoedit Modes
Advanced Drawing Techniques
- Dividing and Measuring an Object
- Drawing Rings and Ellipses, Working with Multilines
Dimensioning a Drawing
- Dimensioning Basics and Dimensioning with Precision
- Linear and Radial Dimensioning
- Angular Dimensioning, Editing Dimensions
Modifying Object Characteristics
- Changing Object Properties
- Extracting Information from your Drawing
Using Symbols and Attributes
- Defining Groups, Creating Blocks
- Adding Information to a Block with Attributes
Drawing in Two Dimensions 2D
- (This Topic covers many sub-topics)
Working with Data.
- Working with Blocks and Attributes.
- Referencing Other Drawings.
- Working with External Databases.
Organizing and Managing Drawings.
- Keeping Control of Your Drawings.
- Working with Other Applications.
- Getting on the Internet.
Customizing AutoCAD.
- Customizing Commands, Toolbars, and Tool Palettes.
- Creating Macros and Slide Shows with Script Files.
- Creating Your Own Linetypes and Hatch Patterns.
- Creating Shapes and Fonts, Customizing Menus.
3D Modeling Design3D concepts and AutoDesk Product for 3D
- 3D concepts and AutoDesk Product for 3D
- Development of Computer Geometric 3D Modeling
- AutoCAD® Screen Layout
- Application Menu, Toolbar, Menu Bar
- Graphics Cursor or Crosshairs, Command prompt Area
- Cursor Coordinates
- Draw and Modify Toolbar Panel
- Layers Control Toolbar Panel
- Annotation Toolbar Panel
- Layout/Model Toolbar, Viewing Toolbar
- Workspace Switching, Mouse Buttons
- Cancelling commands, Creating a CAD File Folder
Drawing in Three Dimensions.(3D)
- Specifying 3D Coordinates. Viewing 3D Drawings.
- Creating 3D Surfaces.
- Creating Solids and Editing in 3D.
- Rendering in 3D.
User Coordinate System and the Z-Axis
- (This Topic covers many sub-topics)
3D Wireframe Modeling
- Using the Startup Options
- Creating the Rectangular Base of the Design
- Create a 3D Box, Object Snap Toolbar
- Using the Snap Options to Locate the Top Corners
- Using the Copy Option to Create Additional Edges
Dynamic Rotation – Free Orbit, OFFSET Command
- (This Topic covers many sub-topics)
3D Surface Modeling
- (This Topic covers many sub-topics)
Solid Modeling - Constructive Solid Geometry
- (This Topic covers many sub-topics)
Regions, Extrude and Solid Modeling
- (This Topic covers many sub-topics)
Multiview Drawings from 3D Models
- (This Topic covers many sub-topics)
Symmetrical Features in Designs
- (This Topic covers many sub-topics)
Advanced Modeling Tools & Techniques
- (This Topic covers many sub-topics)
Conceptual Design Tools & Techniques
- Create a Solid Feature Using the Press/Pull Command
- Using the Press/Pull Command as an Editing Tool
- Create another Cut Feature
- Using the Imprint Command
Photorealistic Rendering
- (This Topic covers many sub-topics)
Certification
AutoCAD Certified User
Course media
Description
AutoCAD is the design software and leader in digital design industries. It does not matter whether you are from architectural, mechanical, interior design, manufacturing, electrical or civil engineering background, AutoCAD is by far an essential software you would need for your business. AutoCAD creates stunning designs, floor plans, product designs etc in the blink of seconds and gives a virtual presentation to your clients before even you start the project, in fact, it could be a convincing point for winning a contract.
How impressive it can be! Attending AutoCAD training with Training Square would enable you to acquire all the skills required for competent and efficient usage of the Cad software. AutoCAD® is among the world's leading CAD 2D & 3D Computer Aided Design tools.
Why not transform your sketch into a 2D design and convert them into the stunning 3D designs, speeding up documentation and connect with the cloud to collaborate on designs and access them from your mobile.
Coronavirus Precautions:
We are taking all of the necessary precautions to keep our people healthy while supporting our customers in the best way possible.
- Regular handwashing is one of the best ways to control the virus.
- Please use the hand sanitiser gel in the premise or wash your hands with soap.
- We are maintaining "Social Distancing" in the classrooms.
- We are spraying disinfectant all over the place regularly after every session.
- We are sanitizing the desk, mouse, keyboard, monitor and CPU every day.
- Most importantly we are providing a small kit of protection to our students which includes sanitizer, gloves and facemask.
-----------------------------------------------------------------------------------
Finance Available:
Choose from one of the following Finance Options @ 0% interest:
- 3 months - £99 Upfront and monthly payments of £297.00
- 6 months - £99 Upfront and monthly payments of £148.00
- 12 months - £99 Upfront and monthly payments of £75.00
----------------------------------------------------------------------------------
Who is this course for?
Our AutoCAD course is designed to start from the fundamental level, proceeding to intermediate level and subsequently through to the advanced level. All you need is to have is a little understanding of IT in order to start the training.
At Training Square we have AutoCAD certified trainers with many years of industry experience who would patiently guide you to achieve your goal and certainly, our learning environment is very friendly.
If you are looking for a job after the course we can certainly send your CV to prospective employers and the recruitment consultants or even help you to analyze your CV to make it look professional.
Requirements
Computer Literacy
Career path
Plan a career in a technical design field as Autodesk Certified User ( ACU), Autodesk Certified Professional ( ACP ) & Revit Certified building design.
Enhance your skills by joining our Career packages.
Professional Package > £1500 Save £240 [Package Includes: AutoCAD 2D and 3D + Revit Architecture]
* Call us to find out more about career packages.
Join us Now 100% satisfaction guarantee.
Questions and answers
Reviews
Currently there are no reviews for this course. Be the first to leave a review.
Legal information
This course is advertised on reed.co.uk by the Course Provider, whose terms and conditions apply. Purchases are made directly from the Course Provider, and as such, content and materials are supplied by the Course Provider directly. Reed is acting as agent and not reseller in relation to this course. Reed's only responsibility is to facilitate your payment for the course. It is your responsibility to review and agree to the Course Provider's terms and conditions and satisfy yourself as to the suitability of the course you intend to purchase. Reed will not have any responsibility for the content of the course and/or associated materials.










